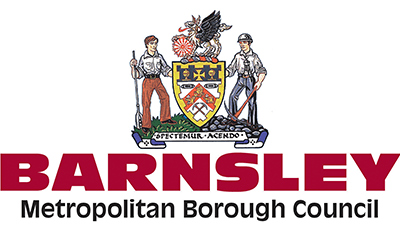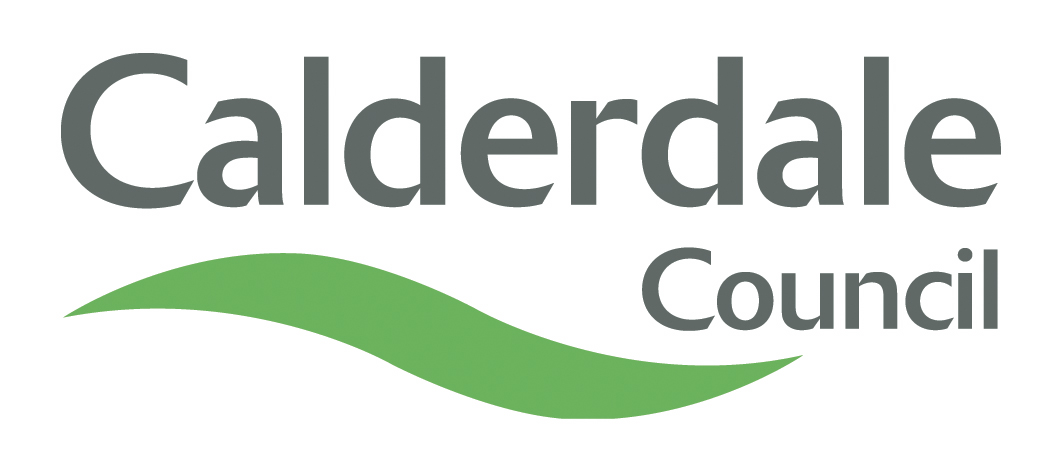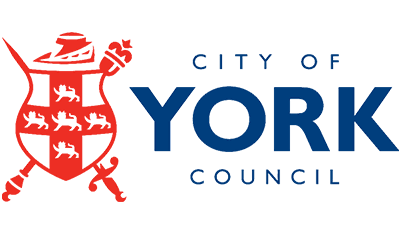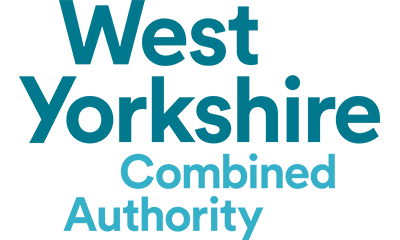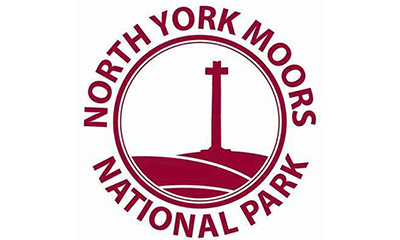Public Buildings
North Yorkshire County Council Major Refurbishment of Council Chamber.
Align has considerable experience of a range of works that span from the design of entirely new public buildings or large scale refurbishment, through to isolated minor improvement works or the enhanced provision of accessibility to all building users.
Many of our clients buildings not only support important public functions, but also internal business functions. We have worked with our clients to adapt their existing buildings to support more intelligent working methods, whilst reducing further office accommodation expenditure.
This is achieved by designing greater flexibility of office space which rationalises the number of desks compared to a traditional office. The flexible office spaces is supported by the latest IT technologies, personal locker space for storage, permanent and shared use desks, informal break out spaces and formal meetings rooms. These spaces are capable of multi-use allowing them to support different functions of the public body as requirements change over time.
The reduction in office space requirements has enabled our clients to carry out rationalisation exercises that have resulted in the disposal of buildings that are no longer essential.
We are respectful of each buildings historical merit and understand where building elements require a sensitive approach by choice of materials, skills and trades.
Performance and expectation also form an important part of our holistic approach to maintaining these buildings for both the visiting public and staff.
Our projects therefore provide the administrative and public facilities required by a modern public sector organisation, while also effectively repairing the building fabric to extend the use and life of these assets that are often of great historical significance.








