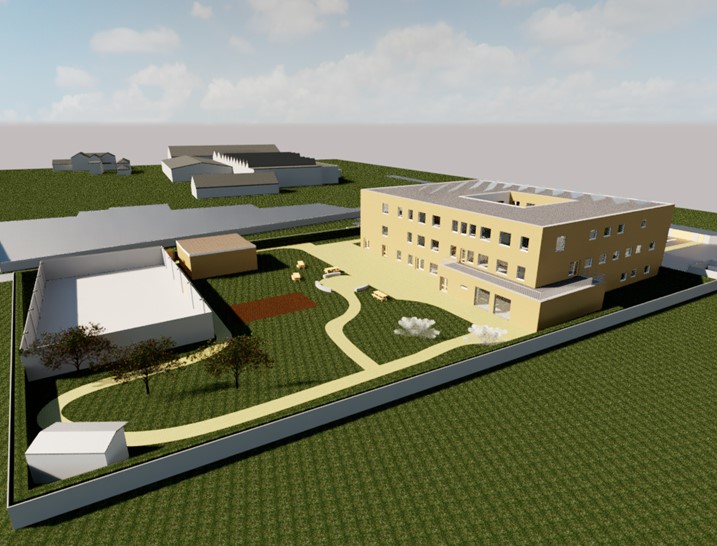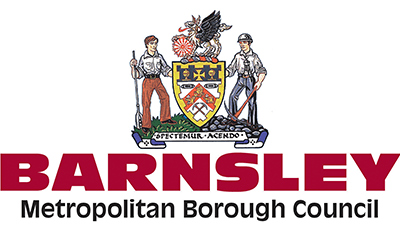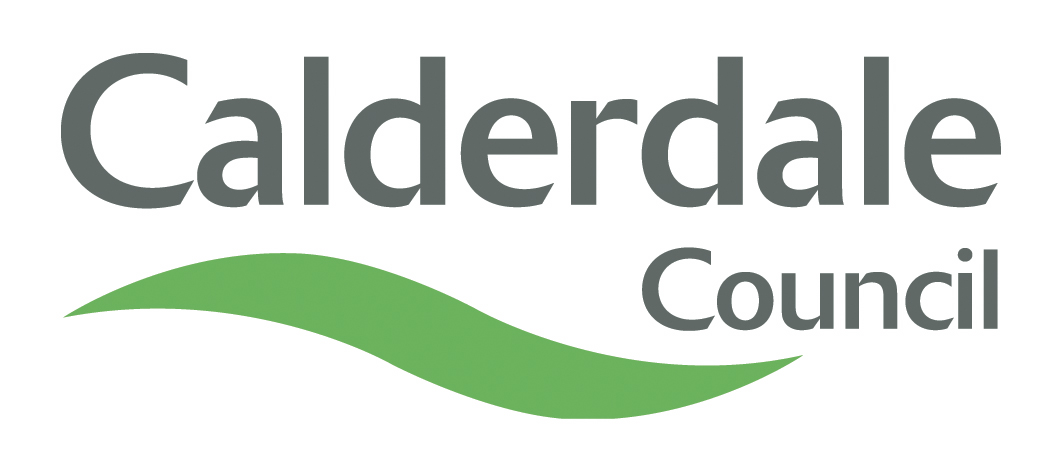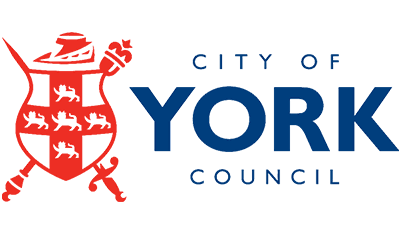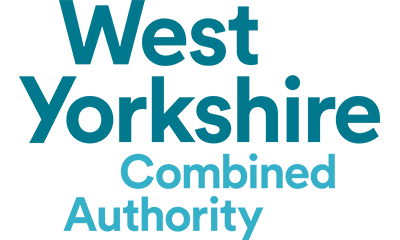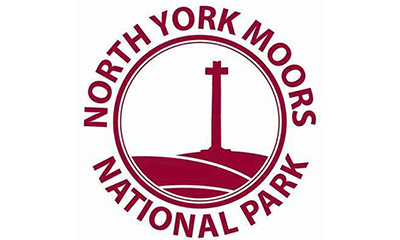Mayfield School II, SEND Provision, Feasibility Study
Client – Cumberland Council
Project scope
Mayfield School is an outstanding special educational needs and disabilities (SEND) school located in Whitehaven, which serves the wide geographical area of West Cumbria.
At the time of the project in 2023, Mayfield School was heavily oversubscribed. The sixth form was projected to move into separate premises in Cockermouth in September, but the school still required further expansion space.
Align Property Partners was asked to produce a feasibility study to outline the potential merits of expansion on the site by exploring the available options.
The proposed site
The site was the old school site on the other side of Moresby Road. The new school building was to accommodate 140 pupils at full capacity and employ approximately 70 staff.
The dining space and hall, located at ground floor, forms the social heart of the building. PE and drama spaces are located close to the hall, in line with the proposed functions, alongside the hydrotherapy pool.
Classrooms are arranged along corridors, with direct access to the school garden on the ground floor and overlooking the same on the upper floors. The common room, staff room and library spaces all have views to the fells of Ennerdale.
Externally, space is set aside for bus parking/stopping areas to enable safe transfer of pupils from and to school transport. At the rear of the building, the school garden hosts a variety of spaces for outdoor learning, exercise and social interaction.
Project Outcome
Two options were considered – one to provide a 95-pupil school in phase one with a later extension to 140 pupils at phase two, or a full 140 pupil school from the outset.
The two-phase approach would result in a larger building footprint over two floors, while the full school proposal would result in a smaller footprint over three storeys.
Off-site construction was favoured, with prefabricated units being delivered to site turn-key ready and installed on a base.
Environmental, drainage, transport and legal issues were all considered during the feasibility stage, all of which favoured the full school option.
Align’s senior architect Svea Polster led the feasibility study, which was completed on time, and the client has taken away the proposal to consider potential next steps.
She said: “It was a pleasure dealing with the client and hope that this study helped them in their exploration for the school’s possible expansion.
“As a company, we have an experienced team of architects and engineers who have extensive experience in providing comprehensive advisory, feasibility and design service for a variety of projects in both the public and private sectors.”
